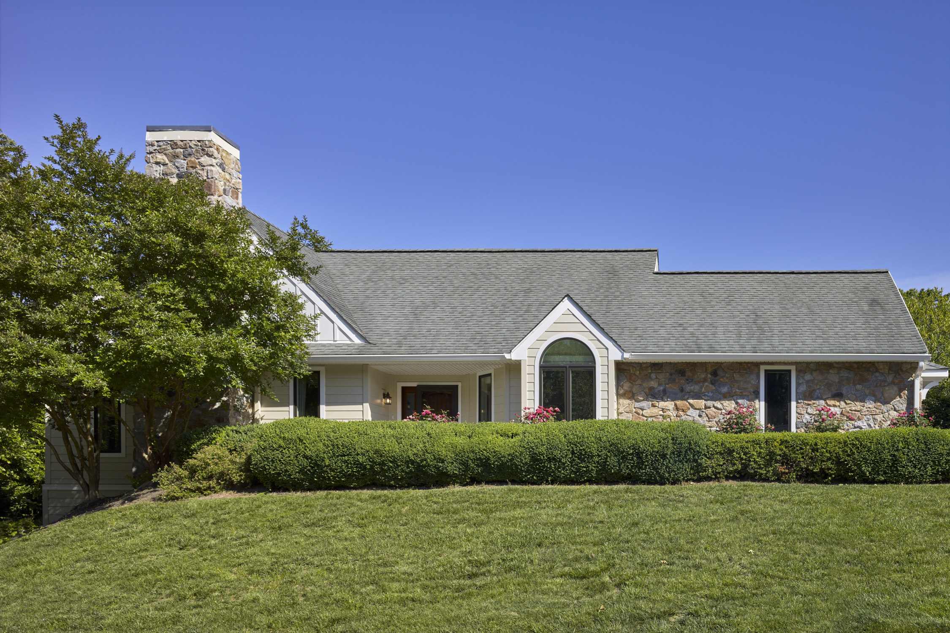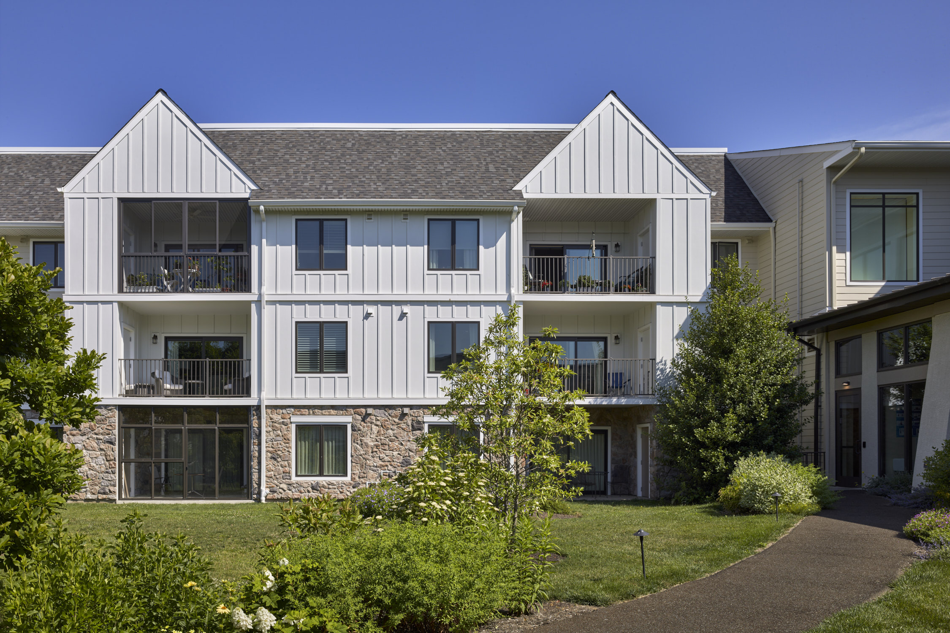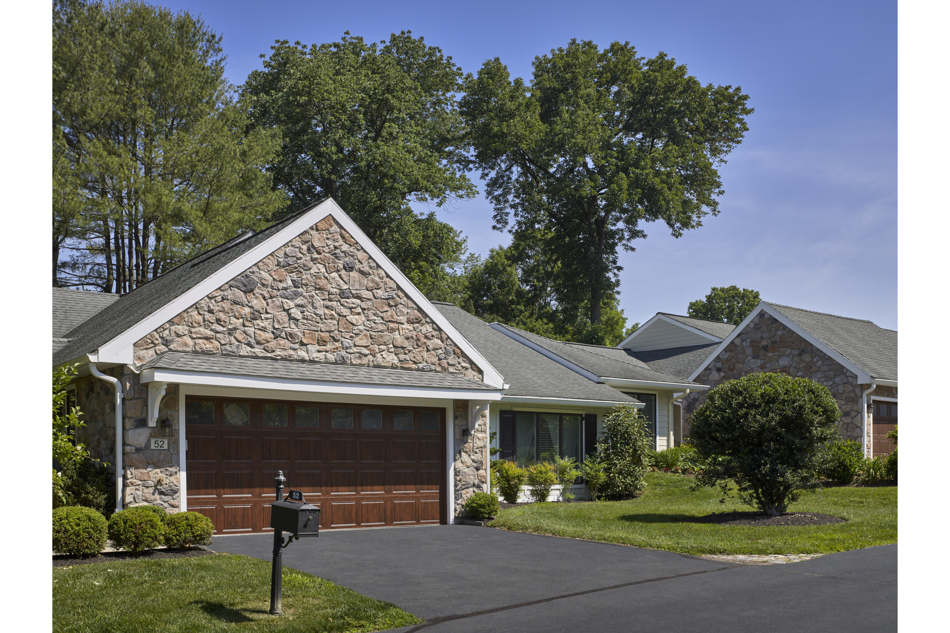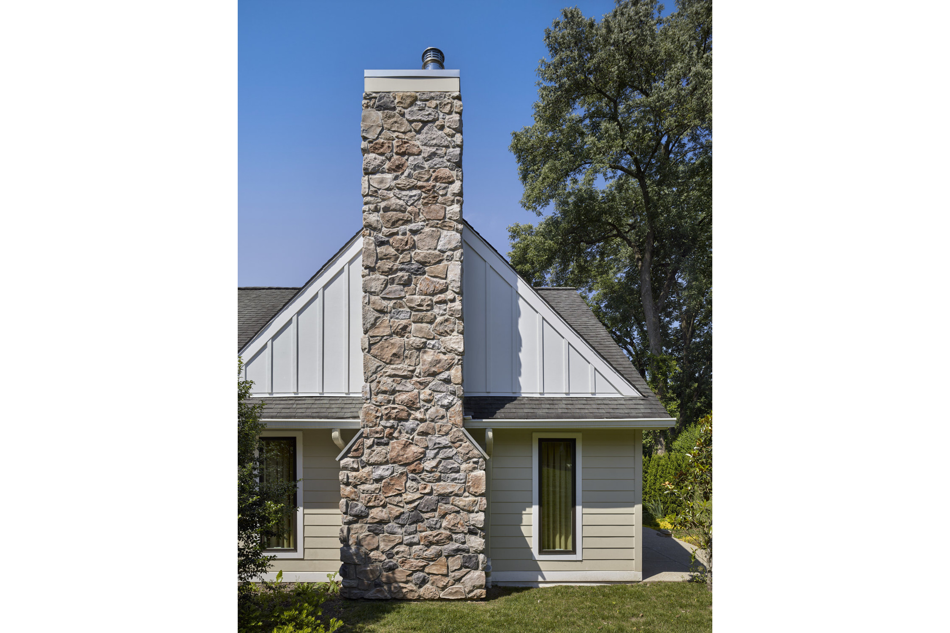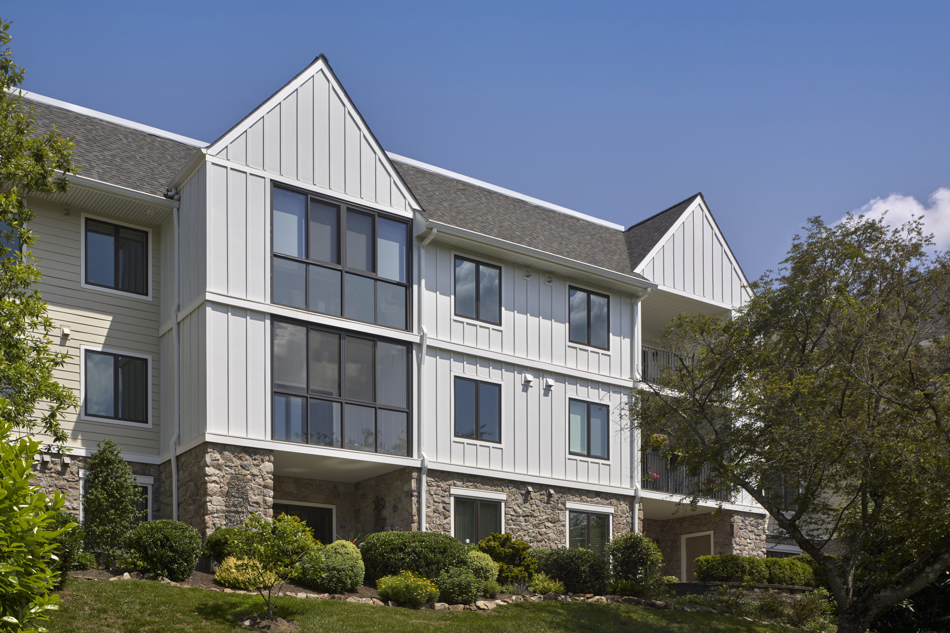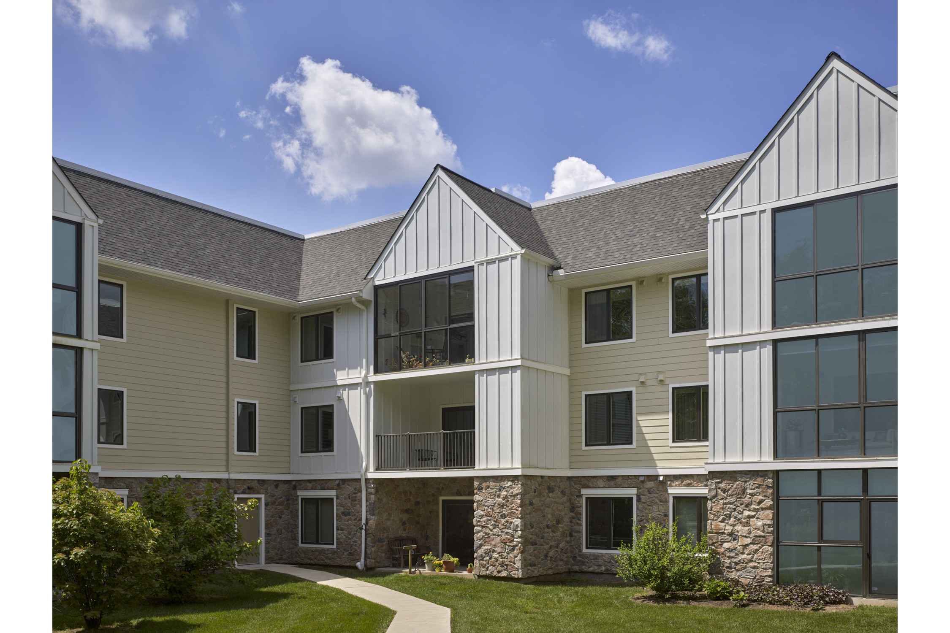Project Description
Beaumont at Bryn Mawr: Façade Replacement
Building Envelope Replacement ![]() Occupied
Occupied ![]() Building Science
Building Science ![]() Sustainable
Sustainable
The original exterior wall construction, windows, and doors of all 17+ common buildings and residences on this 50+ acre campus outlived its useful life. The community’s Capital Design Committee, comprised of residents, seized this opportunity to reassess the appearance of the buildings and to provide a state-of-the-art wall system. They chose to replace the stucco finish with board and batten siding and stone base which is more reflective of the historical mansion at the heart of the campus. The project includes the latest building science technology from foundation waterproofing, insulation and air barrier system to new plumbing venting and geothermal insulation.

