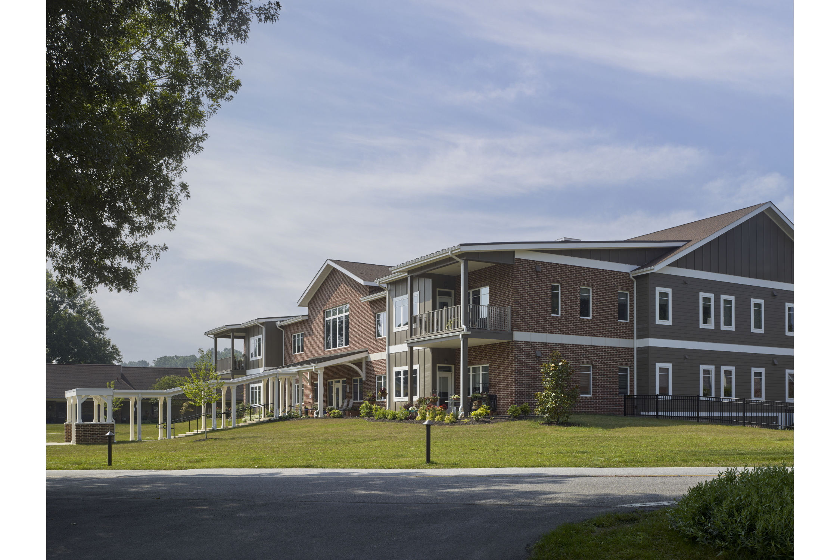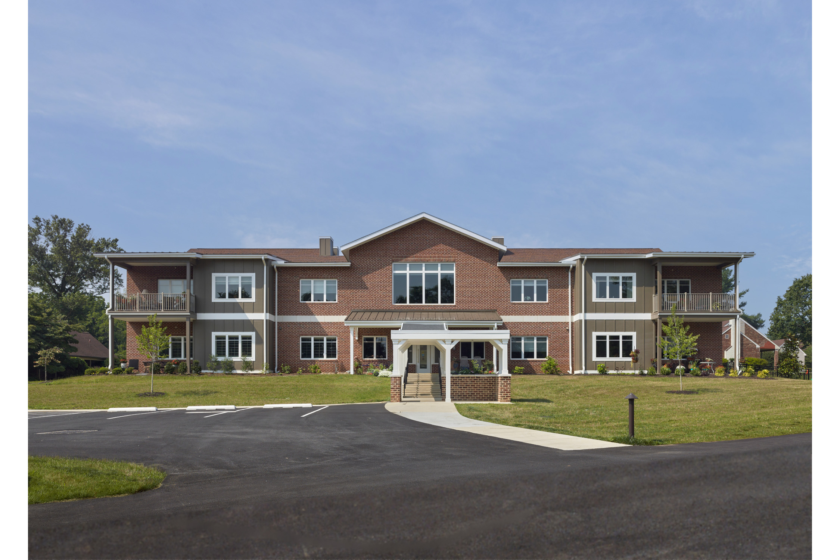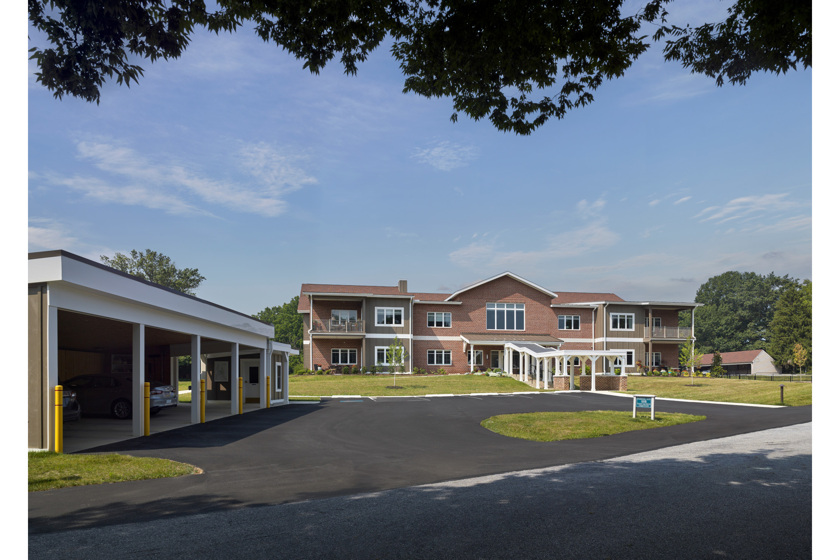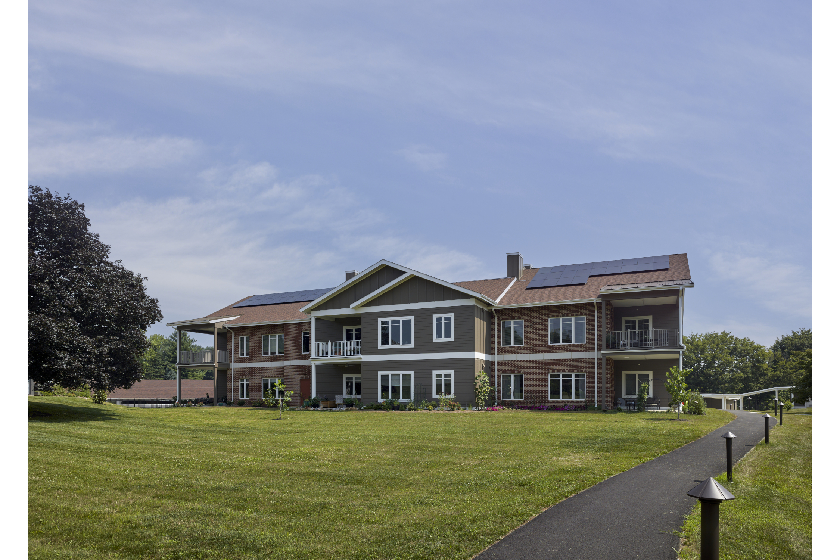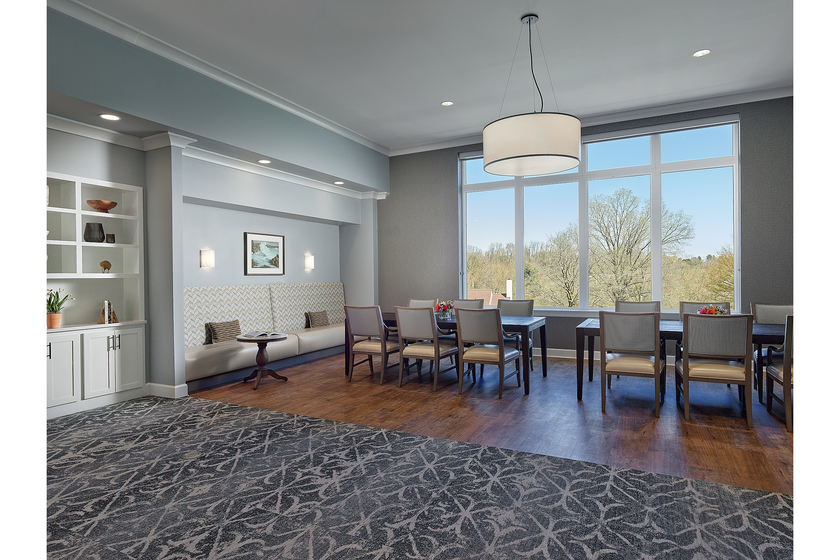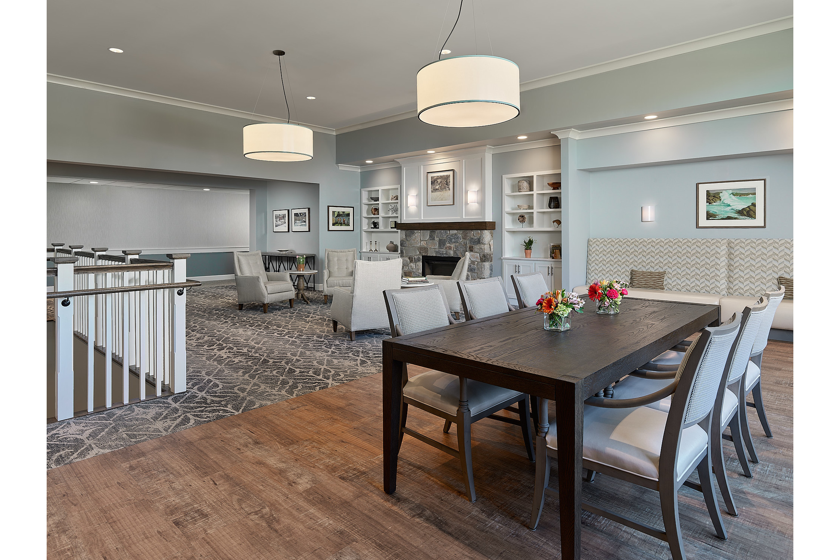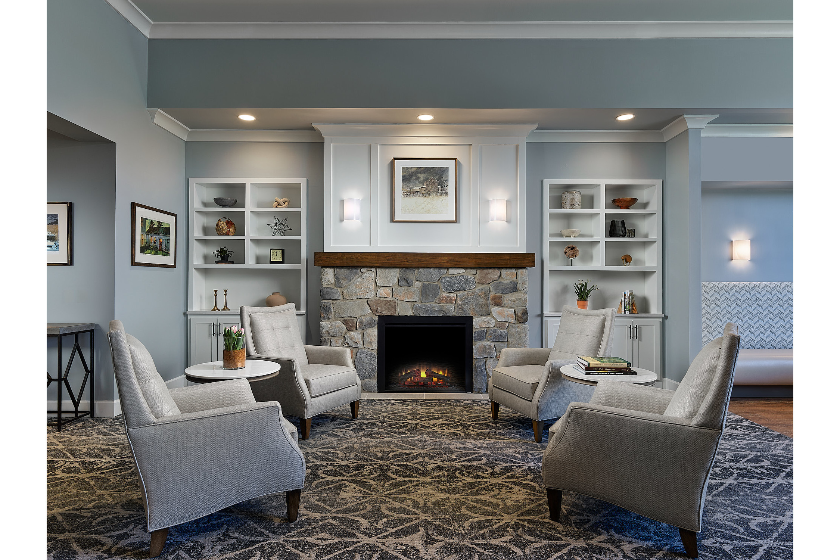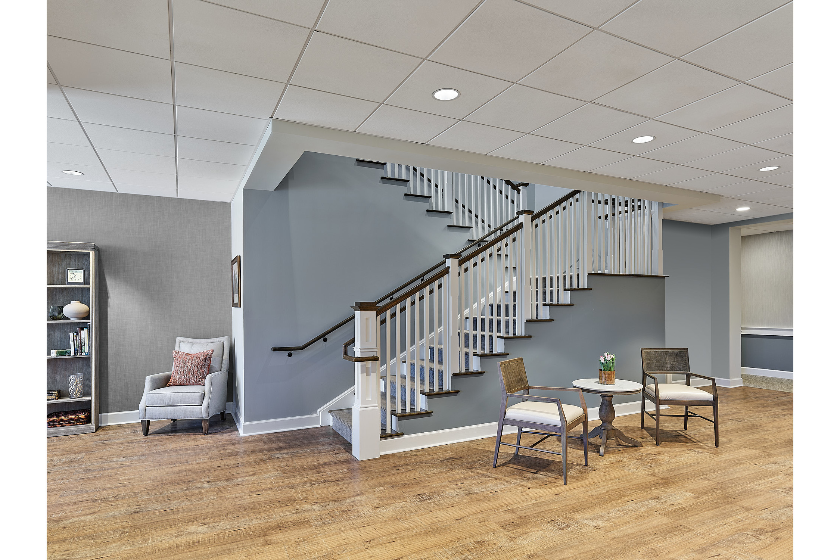Project Description
Crosslands – Woolman
Energy Efficient ![]() Common Space
Common Space ![]() Below Grade Parking
Below Grade Parking
The Woolman Lodge provides ten apartments, each with a corner patio or balcony and windows on two sides. The arrangement makes the central common space on each floor a short walk from each apartment. The campus residents and leadership chose to provide below grade parking to preserve open space on the surrounding campus. In keeping with the original campus design, Woolman has covered walkways connecting to the adjacent buildings and has a carport. The building materials and colors reflect those of the existing buildings on the campus. A rooftop well hides mechanical equipment and frees up land space for gardens. The building is designed to meet the EPA’s Zero Energy Ready Homes program and also includes photovoltaic roof top panels to assist in meeting the campus sustainability goals. Panels are located on the building roof and on the carport roof.

