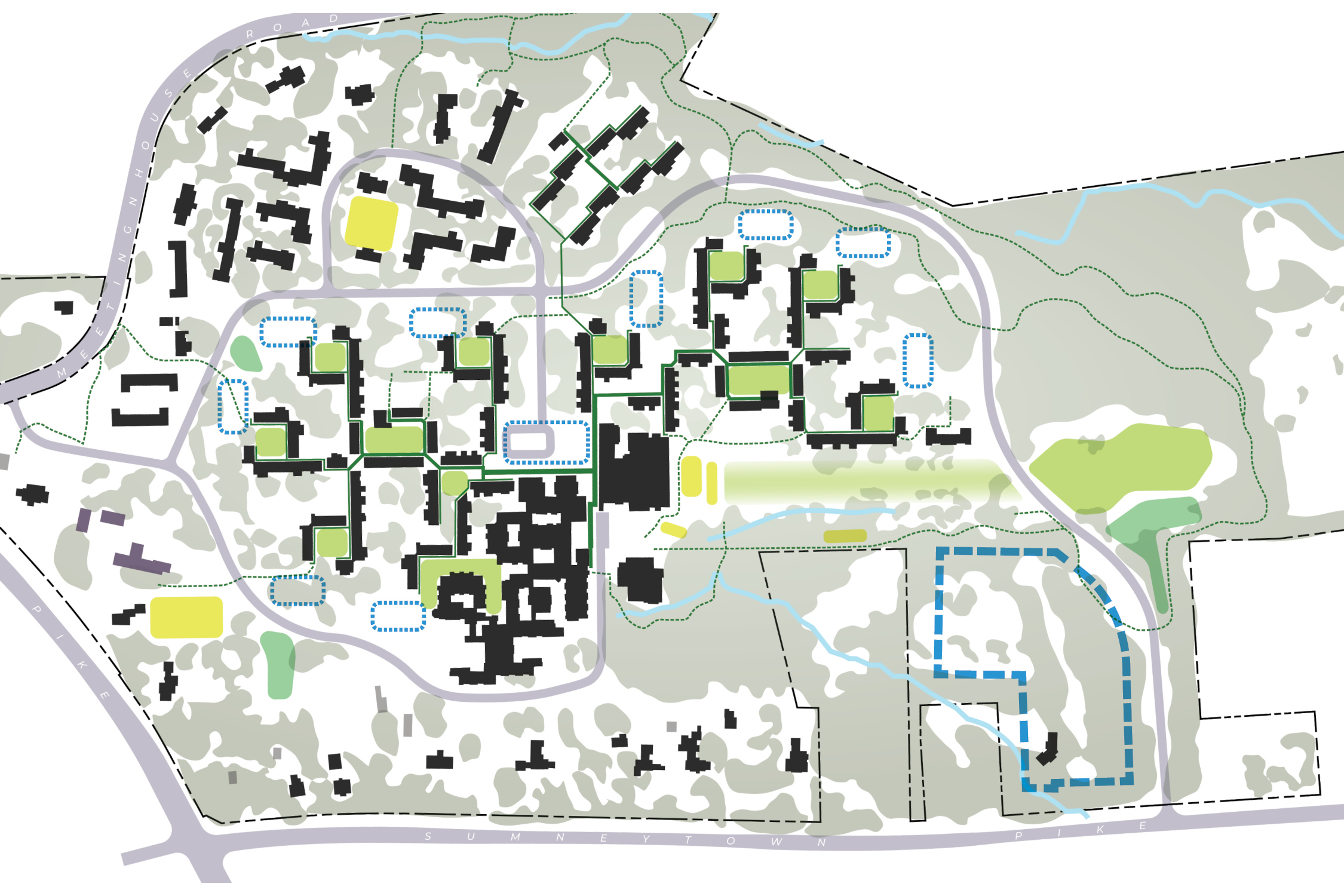Project Description
Foulkeways New Residences
Infill Residential ![]() Planning
Planning ![]() Sustainability
Sustainability
The Independent Living on the existing Foulkeways campus is comprised of one-story units connected to the Commons by covered walkways. These were developed on three quadrants of the campus. Lenhardt Rodgers was engaged to design a master plan for the fourth quadrant, currently an undeveloped wooded site with a creek. The goals for the project were to preserve the land and build multi-story while maintaining the character and culture of the campus. The resulting plan clusters two-story connected lodge buildings with 5 units per floor with shared common space. The buildings support social interaction and foster the connectivity of the campus while preserving the natural setting.

